Your Premium Apartment on the Baltic Sea
Experience unforgettable holiday moments in our lovingly furnished Premium Patio Apartment in Pogorzelica. The apartment spans two floors and offers everything you need for a relaxing stay on approximately 70 m².
Apartment Layout
The thoughtful layout across two floors ensures optimal privacy and comfort.
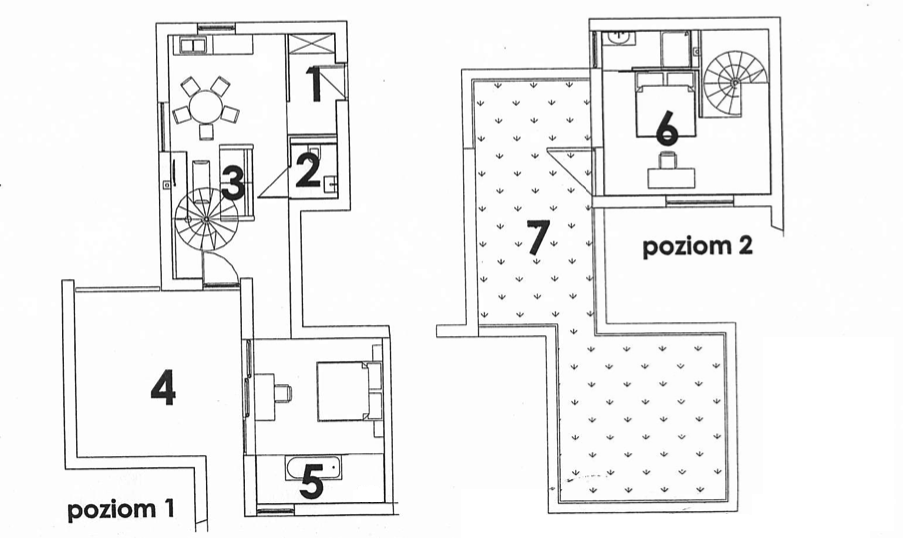
Apartment Floor Plan
- Entrance Area with wardrobe
- Shared Bathroom
- Open Living Area – Kitchen, Dining & Living Room
- Patio – Sheltered courtyard with seating
- Bedroom No. 1 (Ground floor) with en-suite shower
- Bedroom No. 2 (Upper floor) with shower & sink
- Large Rooftop Terrace with panoramic views
Living Room, Kitchen & Dining Area
The open living and dining area is the heart of the apartment. The fully equipped kitchen offers everything for your culinary creations, while the cozy living area invites you to relax.
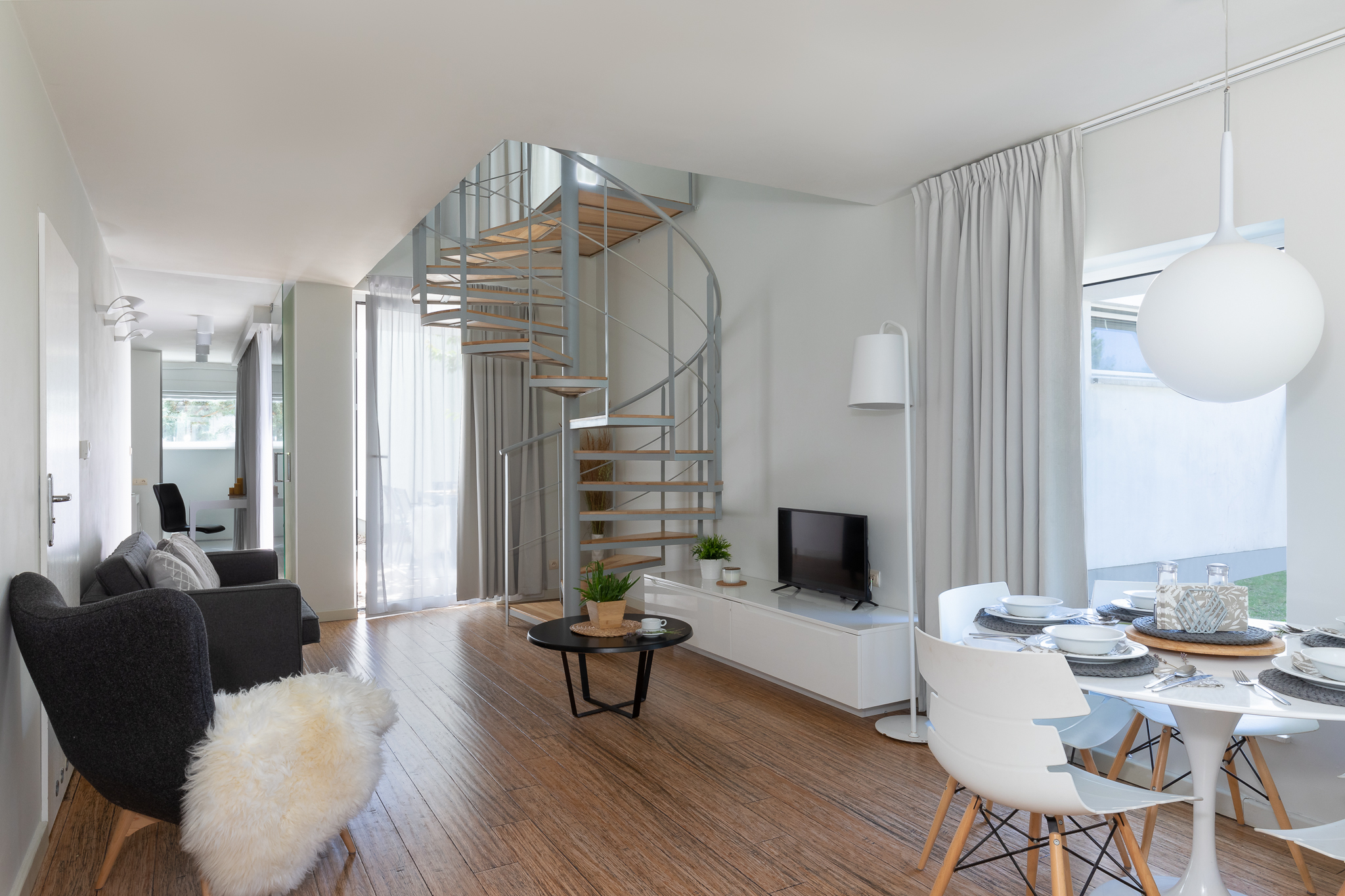
Living room with stairs to upper floor
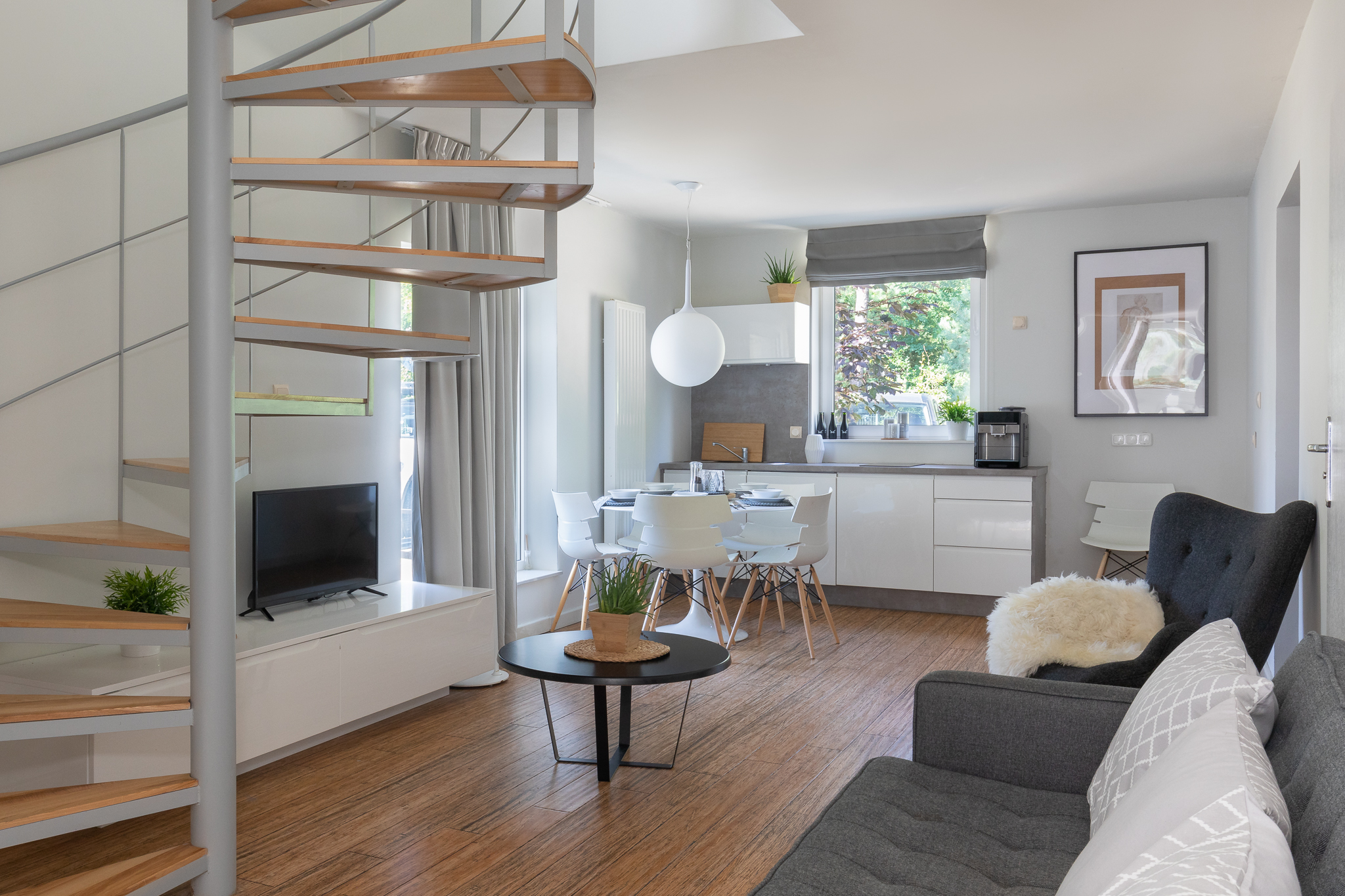
Kitchen and dining area
Ground Floor Bedroom
The first bedroom is located on the ground floor and features a comfortable double bed as well as its own shower. Ideal for guests who prefer to avoid stairs.
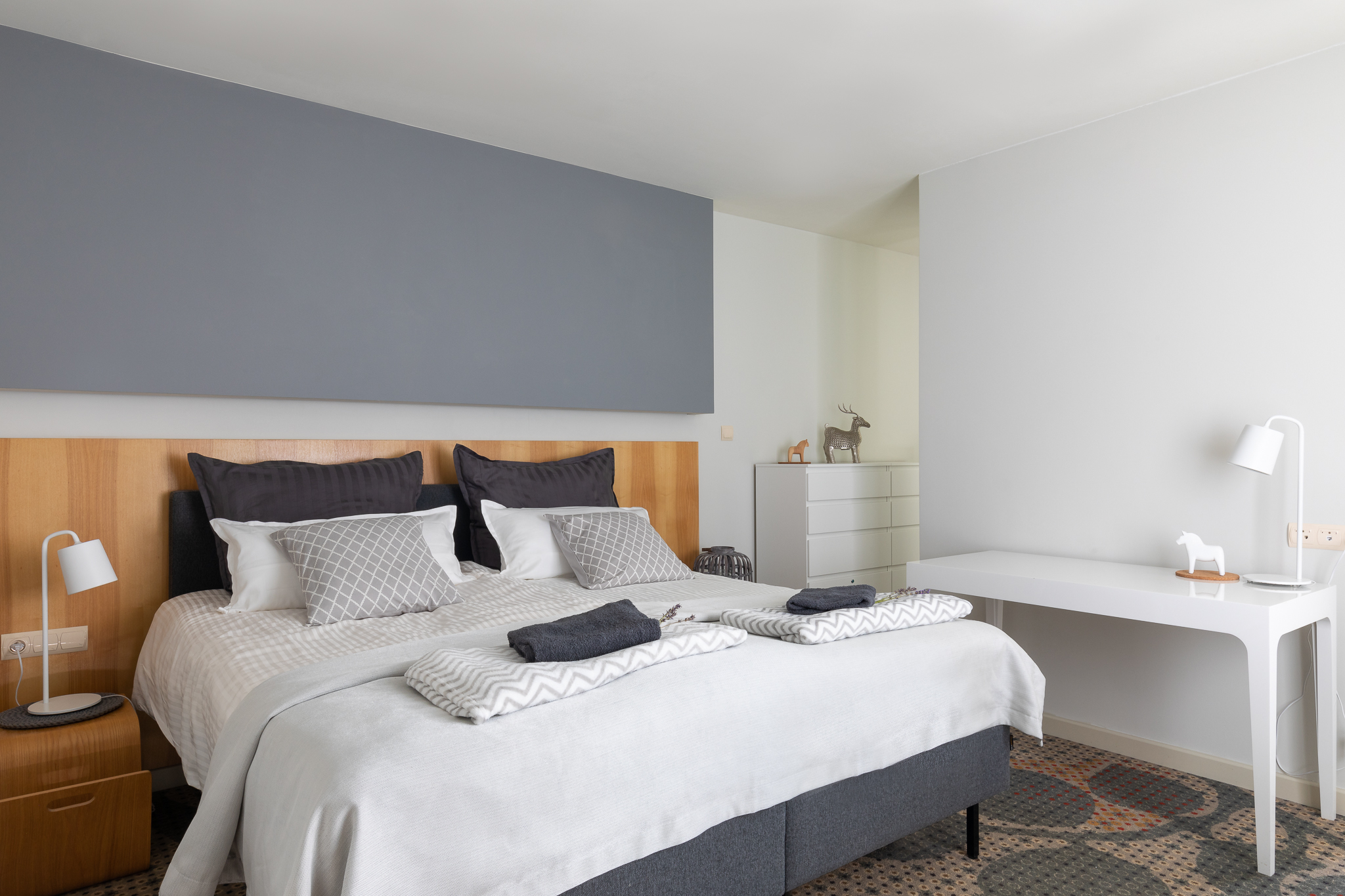
Cozy bedroom
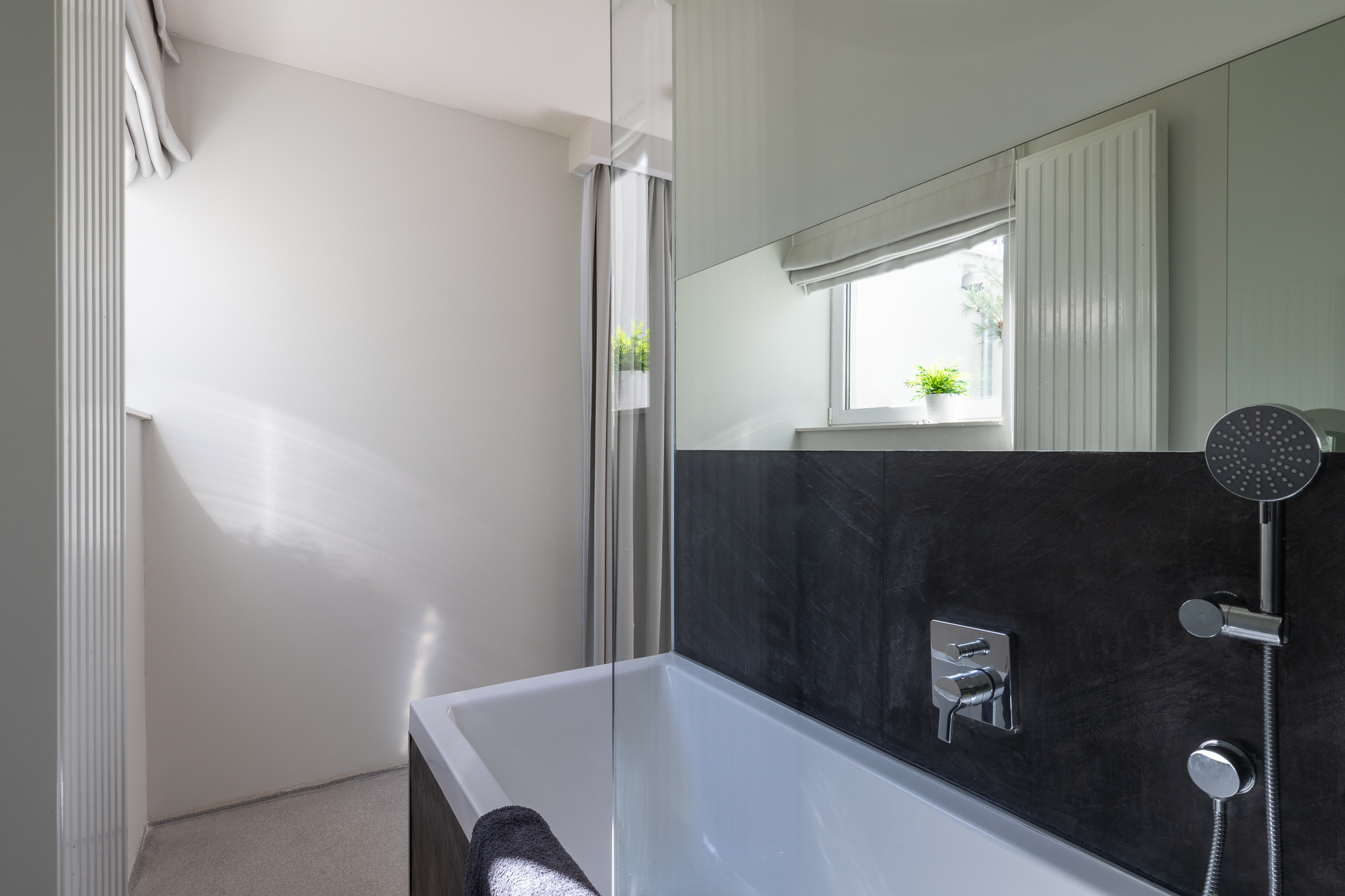
Private en-suite shower
Upper Floor Bedroom
The second bedroom on the upper floor offers its own private area with double bed, shower and sink – practically a small suite with access to the large rooftop terrace.
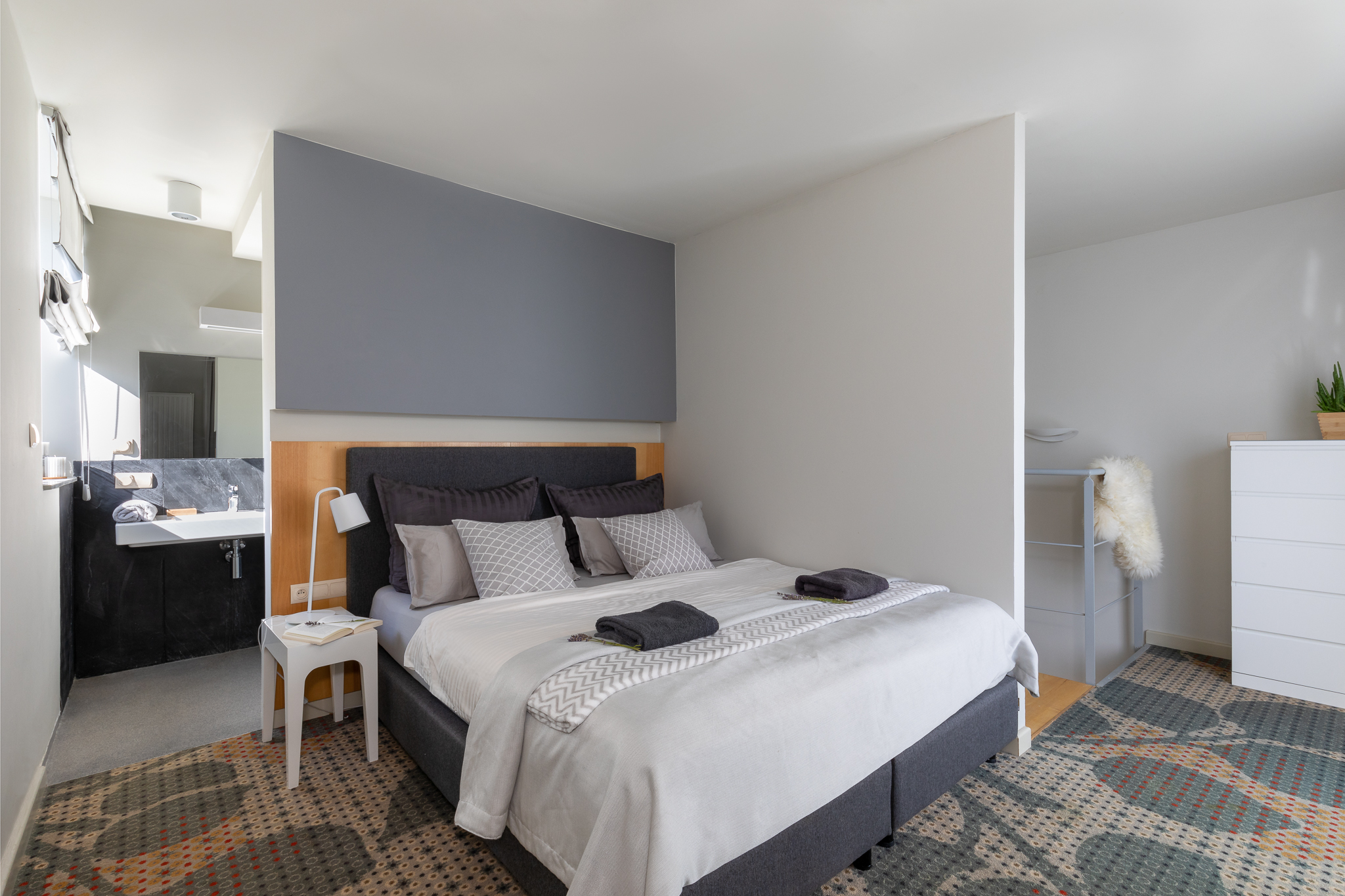
Upper floor bedroom
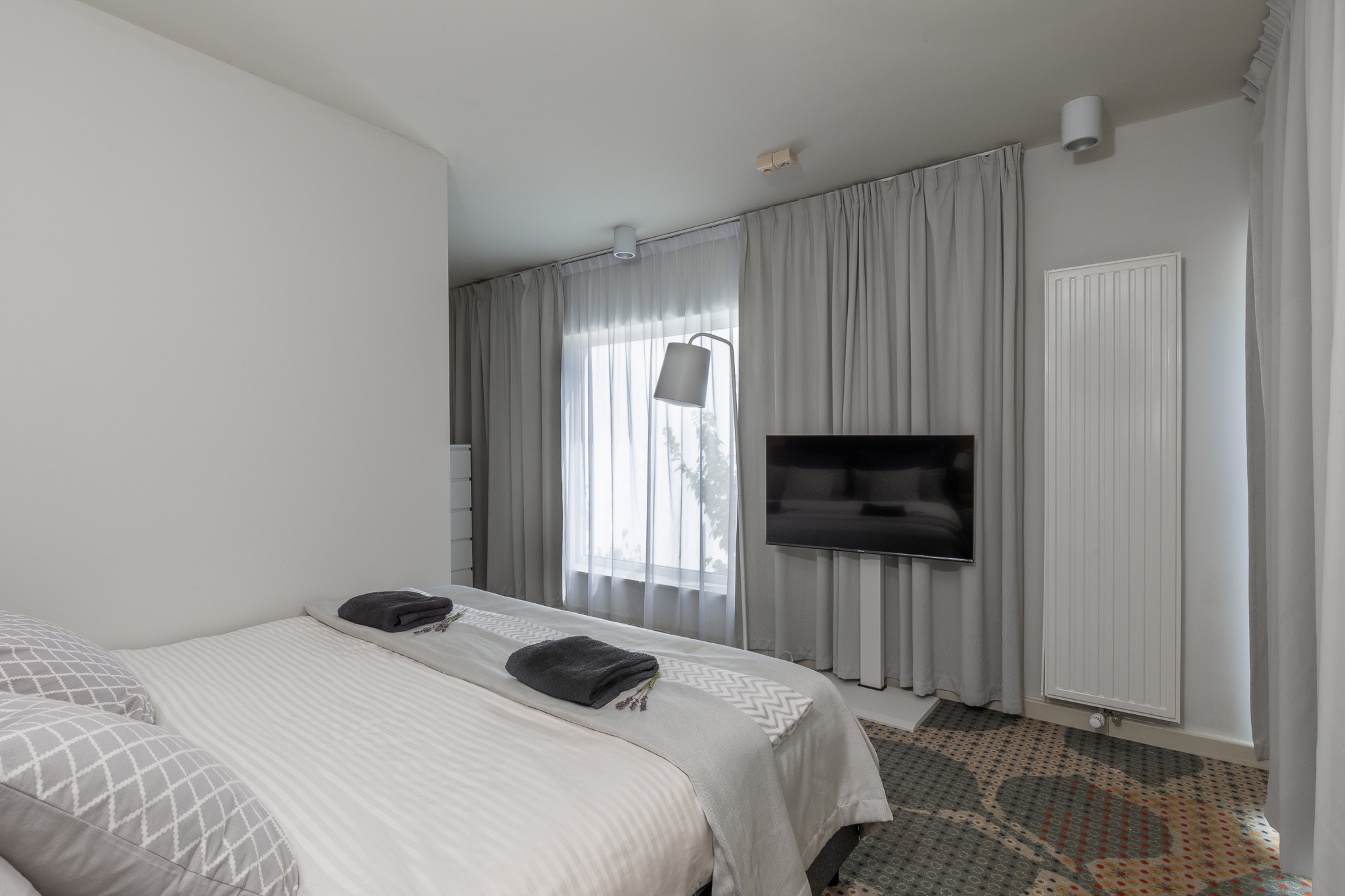
Comfortable furnishing
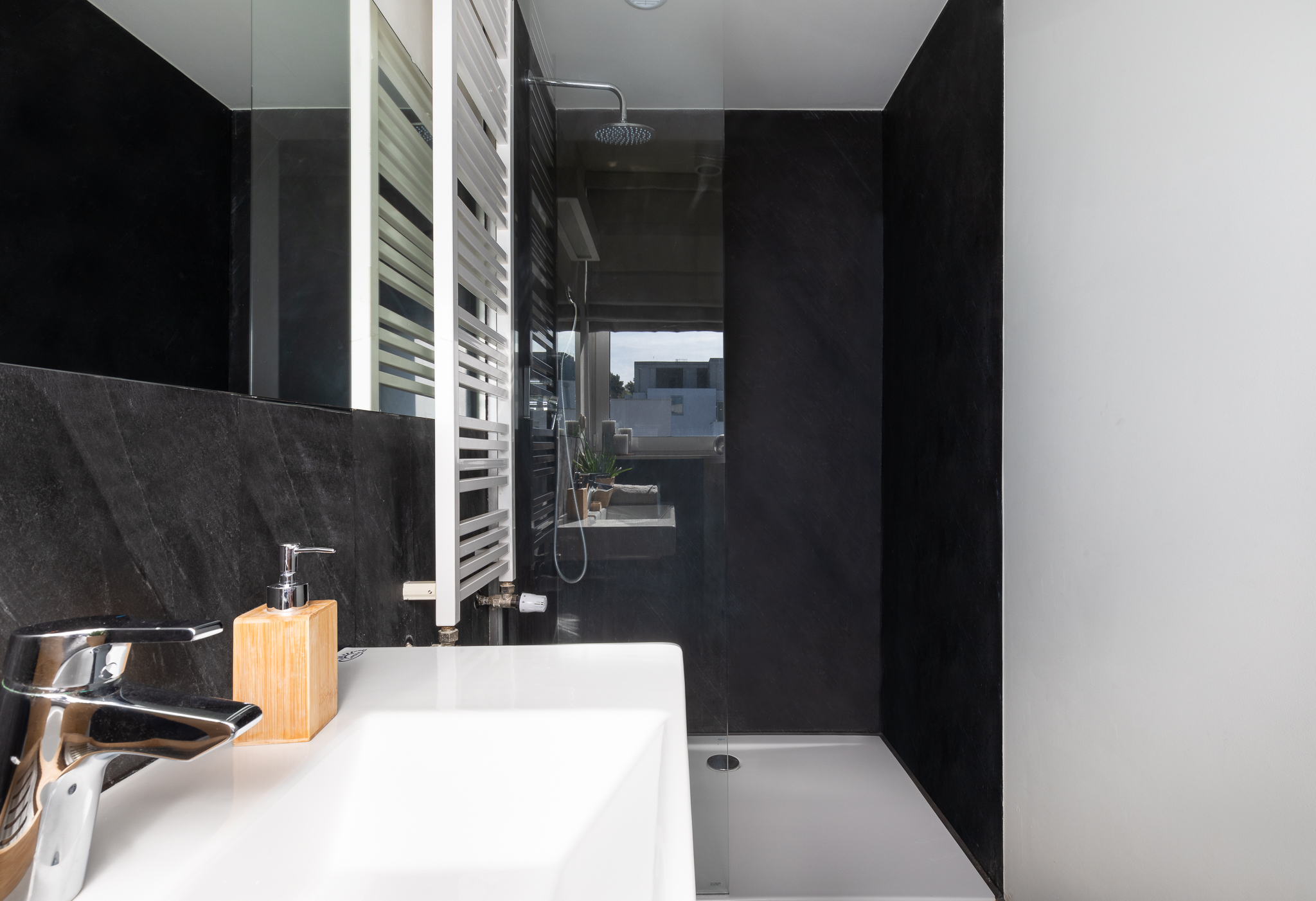
Shower and wash area
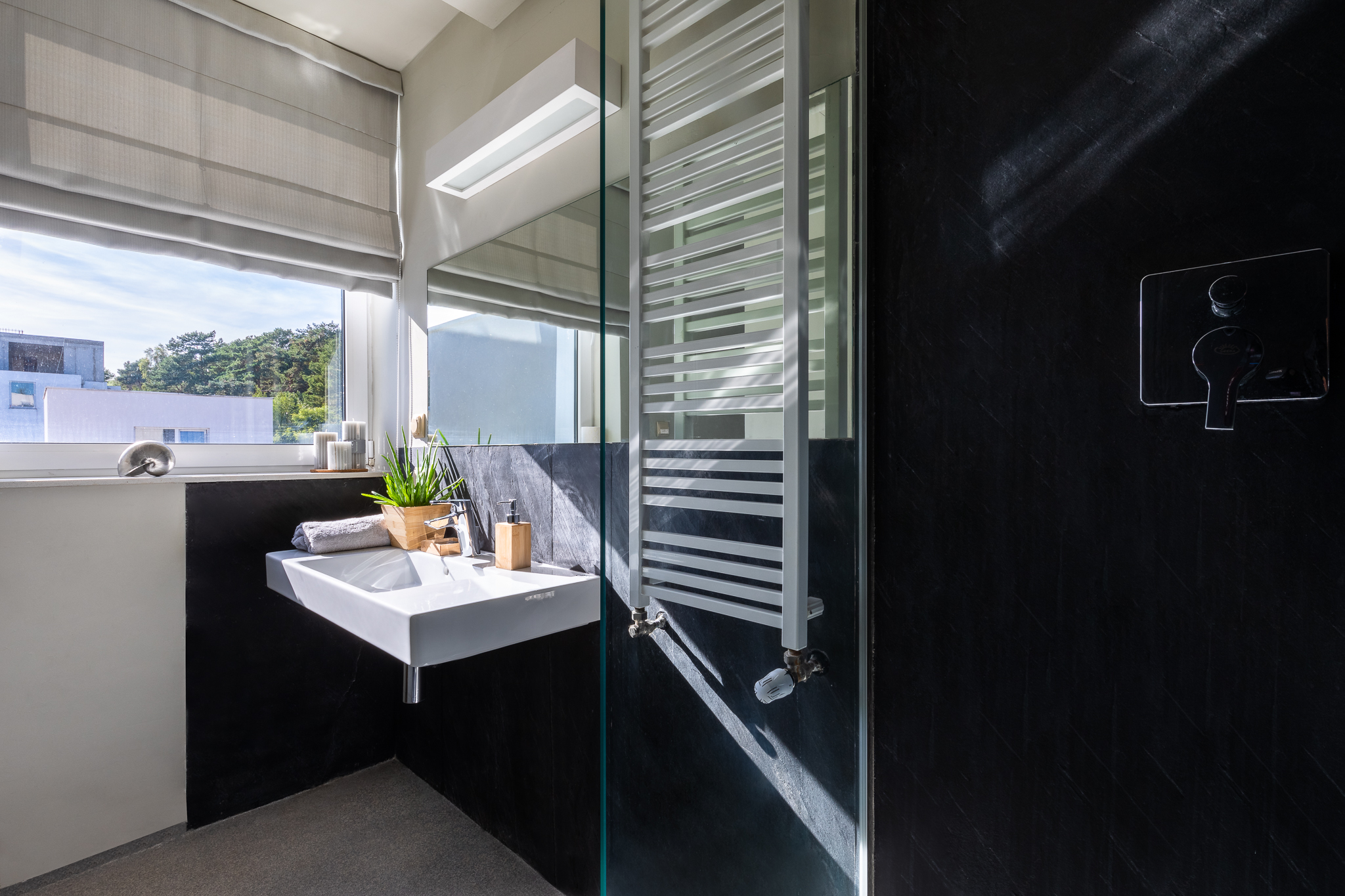
Modern en-suite bathroom
The Sheltered Courtyard
Our namesake Premium Patio is a green oasis of tranquility. The wind-protected courtyard is perfect for relaxing hours with a book or a cozy breakfast outdoors.
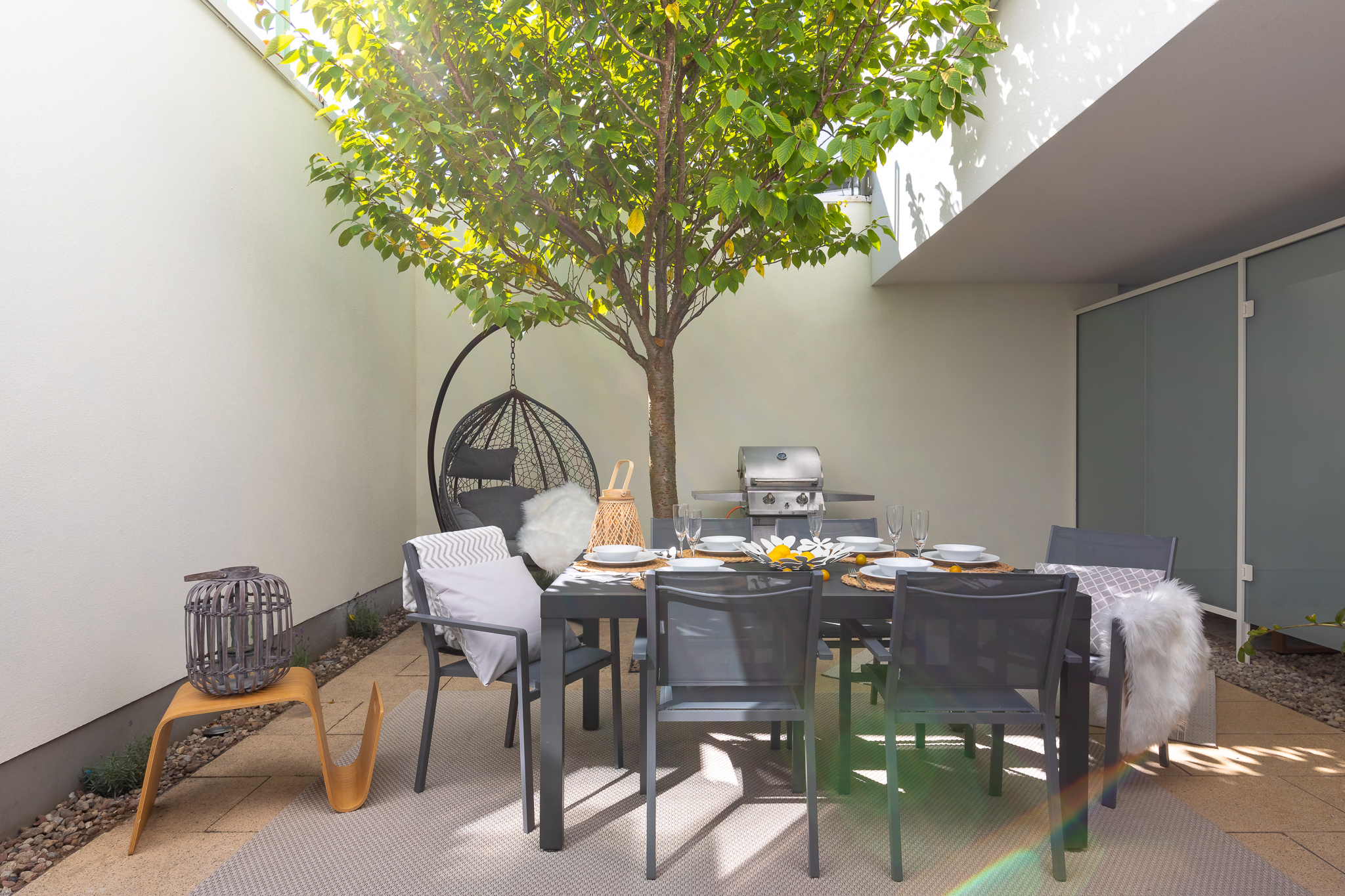
Cozy seating area
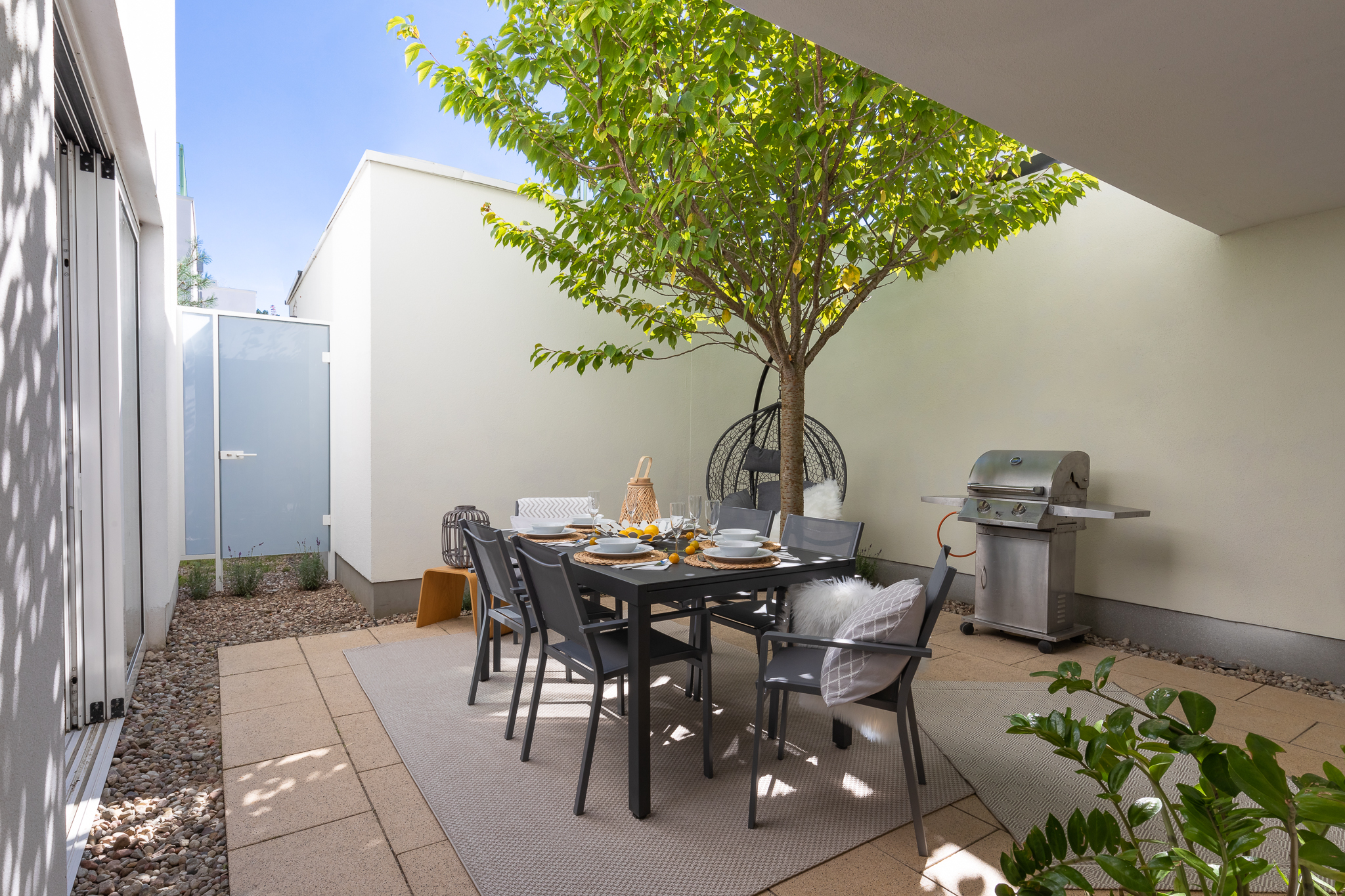
Relax in the greenery
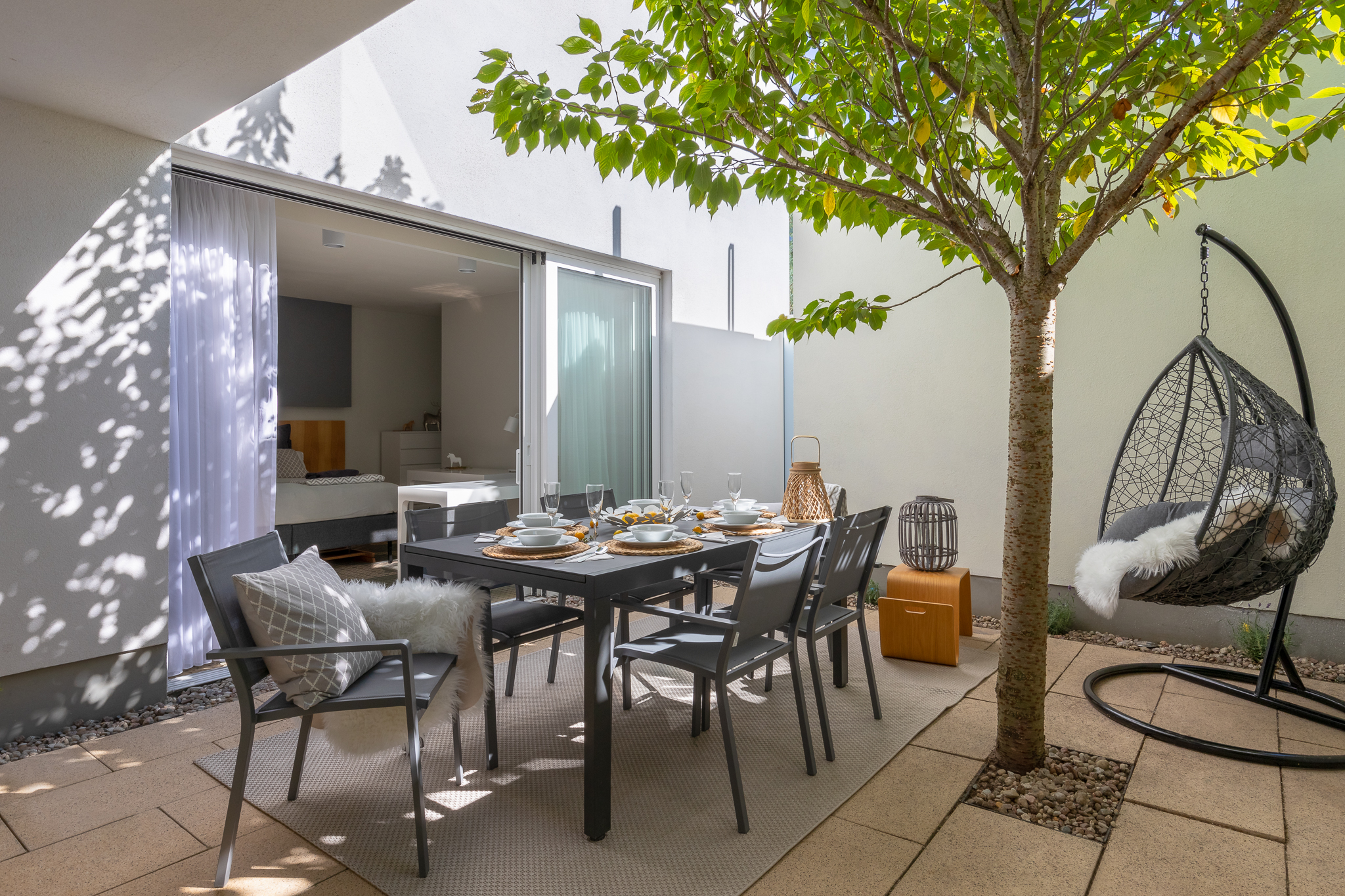
Your private retreat
Shared Amenities
The residential complex offers exclusive shared facilities that make your holiday special. All amenities are included in the rental price.
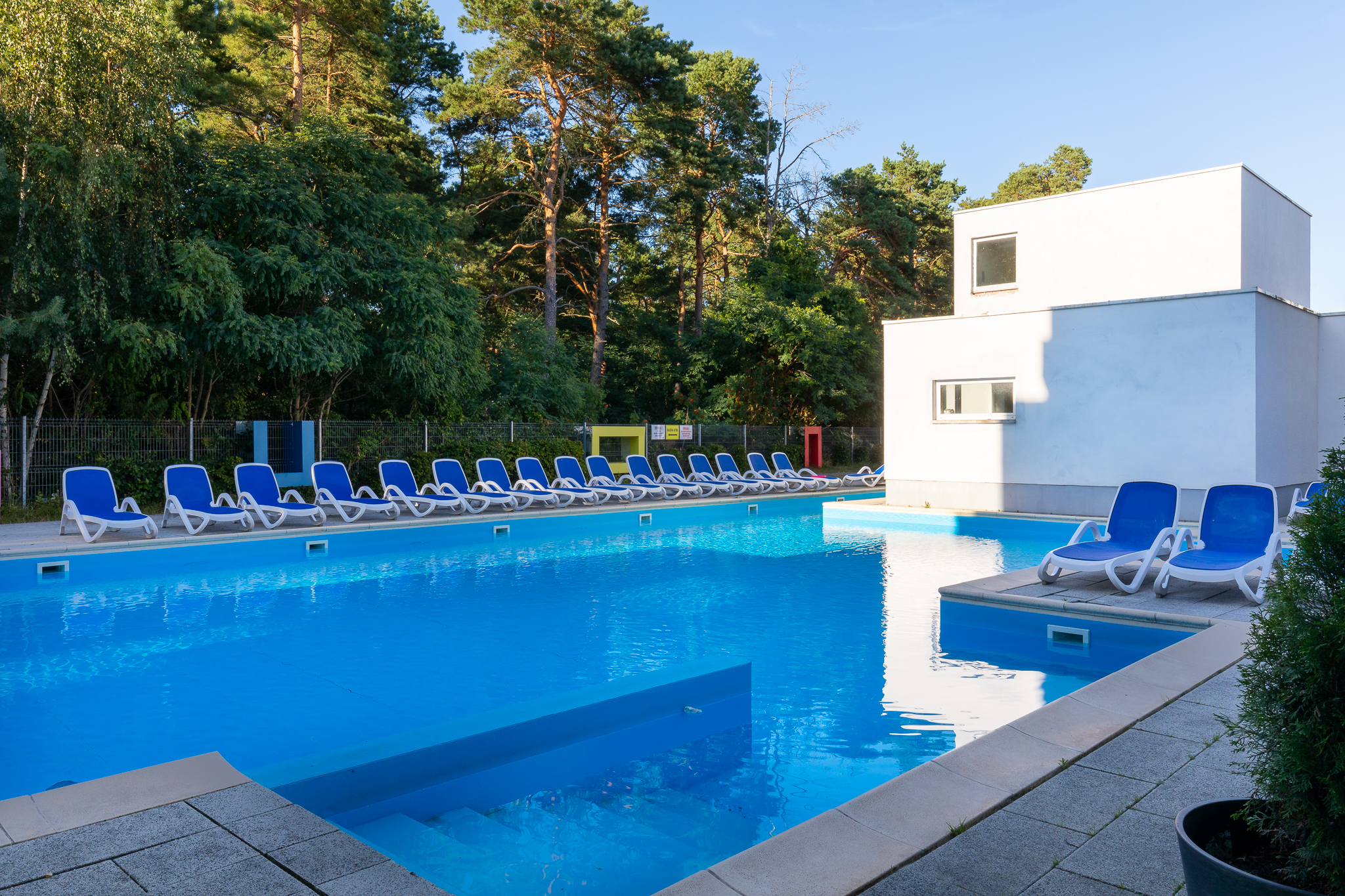
Pool area
House Rules
For a pleasant stay, we kindly ask you to observe our house rules. Here you will find all important information about check-in, check-out and the rules of the complex.
📖 Read House Rules